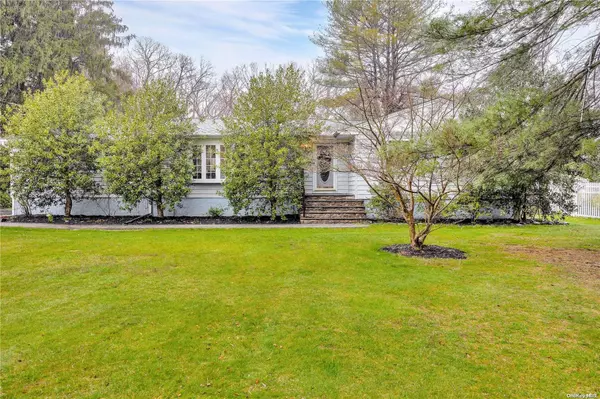For more information regarding the value of a property, please contact us for a free consultation.
Key Details
Sold Price $670,000
Property Type Single Family Home
Sub Type Single Family Residence
Listing Status Sold
Purchase Type For Sale
Square Footage 1,536 sqft
Price per Sqft $436
MLS Listing ID KEYL3542294
Sold Date 06/13/24
Style Ranch
Bedrooms 3
Full Baths 2
Originating Board onekey2
Rental Info No
Year Built 1958
Annual Tax Amount $12,707
Lot Dimensions 116X350
Property Description
Escape to country living right here on Long Island! This beautiful ranch nestled on an acre of picturesque land in Bohemia offers the perfect retreat for your family. Step into the inviting 20x18 great room/living room featuring vaulted ceiling and sliding doors opening to a spacious Trex deck. Entertain guests in the formal dining room or be cozy in the updated eat-in kitchen boasting granite countertops. With 3 bedrooms and 2 updated baths, there's ample space for everyone. The half-finished basement provides plenty of storage and easy access to the yard while the new roof ensures peace of mind for years to come. Additional features include a sweet shed and a brand-new 20x30 garage. Outside, revel in the tranquility of the private, partially wooded yard, complete with zoning for horses and frequent visits from bunnies, turkeys, and various birds. Whether you're lounging on the deck or admiring the view from indoors, the stress of everyday life will melt away as you bask in the peace and serenity of your new home., Additional information: Separate Hotwater Heater:N
Location
State NY
County Suffolk County
Rooms
Basement Walk-Out Access, Full, Partially Finished
Interior
Interior Features Cathedral Ceiling(s), Ceiling Fan(s), Formal Dining, First Floor Bedroom, Granite Counters, Master Downstairs
Heating Baseboard, Hot Water, Oil
Cooling ENERGY STAR Qualified Equipment, Wall Unit(s)
Flooring Hardwood
Fireplace No
Appliance Dishwasher, Dryer, Microwave, Refrigerator, Washer
Exterior
Exterior Feature Private Entrance
Parking Features Off Street, Private
Utilities Available Cable Available, Trash Collection Public
Amenities Available Park
View Panoramic
Private Pool No
Building
Lot Description Near Public Transit, Near School, Near Shops, Part Wooded, Sprinklers In Front, Sprinklers In Rear
Sewer Cesspool
Water Public
Level or Stories One
Structure Type Post and Beam,Vinyl Siding
New Construction No
Schools
Elementary Schools John Pearl Elementary School
Middle Schools Oakdale-Bohemia Middle School
High Schools Connetquot High School
School District Connetquot
Others
Senior Community No
Special Listing Condition None
Read Less Info
Want to know what your home might be worth? Contact us for a FREE valuation!

Our team is ready to help you sell your home for the highest possible price ASAP
Bought with Arbo Realty
GET MORE INFORMATION
Edwin Vela
Team Leader | License ID: 10401314488
Team Leader License ID: 10401314488


