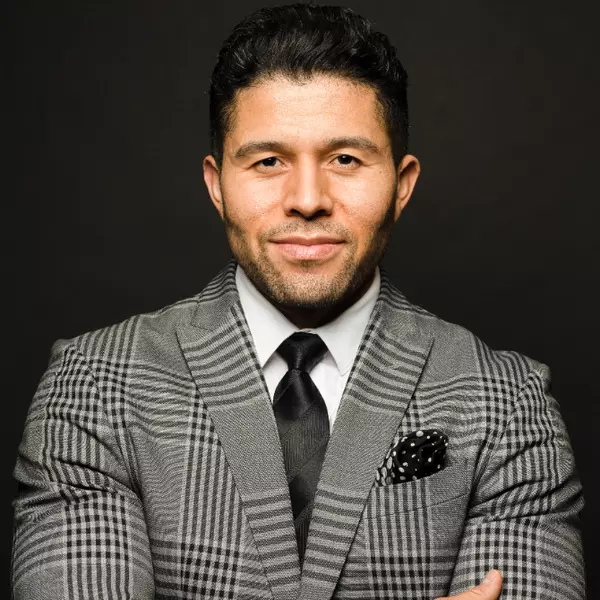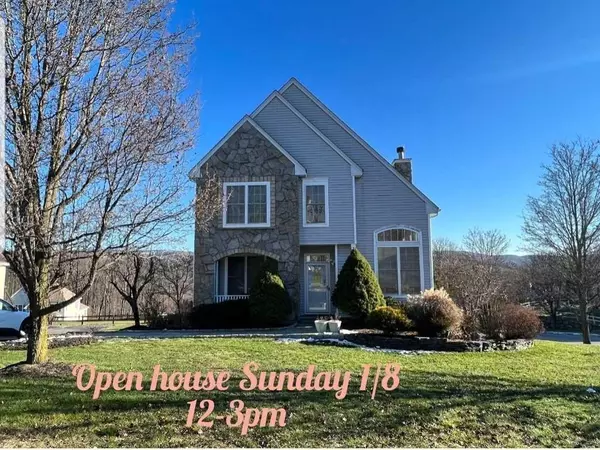For more information regarding the value of a property, please contact us for a free consultation.
Key Details
Sold Price $695,000
Property Type Single Family Home
Sub Type Single Family Residence
Listing Status Sold
Purchase Type For Sale
Square Footage 3,999 sqft
Price per Sqft $173
MLS Listing ID KEYM412907
Sold Date 05/01/23
Style Colonial
Bedrooms 4
Full Baths 4
Originating Board onekey2
Rental Info No
Year Built 2003
Annual Tax Amount $17,448
Lot Size 0.400 Acres
Acres 0.4
Property Description
A Stunning home in the highly desirable Brigadoon community. Come and take a look at this nearly 4000 Square foot colonial with a lovely mountain view, open floor plan with plenty of windows and sunlight. There are hardwood floors throughout the whole house. 4+ bedroom, 4 full bath and a full finished walk out basement. The family room has a higher ceiling and a wood-burning fireplace. The delightful dining room, perfect for friends or family gatherings. The Eat in kitchen has granite counters, tile floors, wood cabinets and stainless steel appliances, breakfast area has sliding door to the wide spacious deck that overlooks the hills, green nature where you may enjoy your morning coffee. Additional amenities on the main floor include the laundry room, upgraded full bath and a bedroom could be used for home office or study. Upstairs has 3 bedrooms, the master bedroom has higher ceilings, two walk-in closets, the master bathroom has pretty granite countertops, a big jacuzzi bathtub, and shower too. Two more bedrooms, and another full upgraded bathroom. And the small sitting area just to give you a relaxing reading or nap time. The finished lower level offers additional space for media or game, finished storage area, includes an upgraded full bath, and entry to the attached 2-car garage. There are two water filter systems. Central air, central vacuum, city water and sewer. Enjoy the community's in-ground pool, fitness center, clubhouse and tennis. Great location close to Woodbury Common for shopping, parks and major highways. Make an offer, it could be yours!,Cooling:Zoned,Level 1 Desc:PLENTY WINDOWS , LOTS UPGRADES, BEDROOM WITH FULLBATH,Basement:Garage Access,APPLIANCES:Water Softener,EQUIPMENT:Carbon Monoxide Detector,Smoke Detectors,FLOORING:Tile,Ceramic Tile,Wood,ASNFENCLDS:Management,Pool Service,Accounting/Legal,Salaries/Payroll,Level 2 Desc:BRIGHT, TWO WALK IN CLOSETS IN MASTER BDRM , SITTING AREA,AboveGrade:3999,Heating:Gas,Zoned,ROOF:Asphalt Shingles,OTHERROOMS:Breakfast Nook,Sun Room,Formal Dining Room,Family Room,Laundry/Util. Room,Rec/Play Room,FOUNDATION:Stone,Block,Concrete,InteriorFeatures:Walk-In Closets,Washer Connection,Gas Stove Connection,Gas Dryer Connection,Sliding Glass Doors,Below Grnd Sq Feet:1410,AMENITIES:Pool,Medical Facility
Location
State NY
County Orange County
Rooms
Basement Finished, Full, Walk-Out Access
Interior
Interior Features Cathedral Ceiling(s), Central Vacuum
Heating Electric, Forced Air
Cooling Central Air
Fireplaces Number 1
Fireplace Yes
Appliance Dishwasher, Dryer, Microwave, Refrigerator, Washer
Exterior
Parking Features Attached, Garage Door Opener, Garage
Fence Fenced
Amenities Available Park
View Park/Greenbelt
Building
Lot Description Corner Lot, Cul-De-Sac, Sloped, Views
Water Public
Structure Type Block,Other,Stone,Vinyl Siding,Wood Siding
Others
Senior Community No
Special Listing Condition None
Read Less Info
Want to know what your home might be worth? Contact us for a FREE valuation!

Our team is ready to help you sell your home for the highest possible price ASAP
GET MORE INFORMATION

Edwin Vela
Team Leader | License ID: 10401314488
Team Leader License ID: 10401314488


